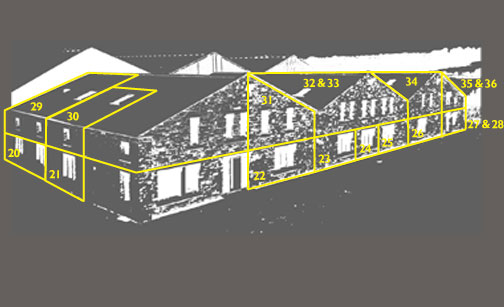 |
17 high-spec office suites ranging from 221 sq ft to 853 sq ft set over 2 floors |
 |
Many suites can inter-link, giving businesses the opportunity to expand |
 |
Meeting rooms with large plasma flat screens for presentations |
 |
Each suite has their own security system, a link to enable visitor access and ample parking |
 |
There is a lift to the first floor in the main lobby plus disabled toilets on the ground floor |
 |
Landscaped gardens and outside seating for al-fresco lunches! |
 |
Eco-friendly bio-mass heating system |
 |
A 100Mb private fibre optic broadband cable is connected to the development and is available for use by tenants |









